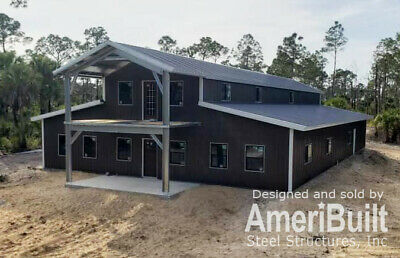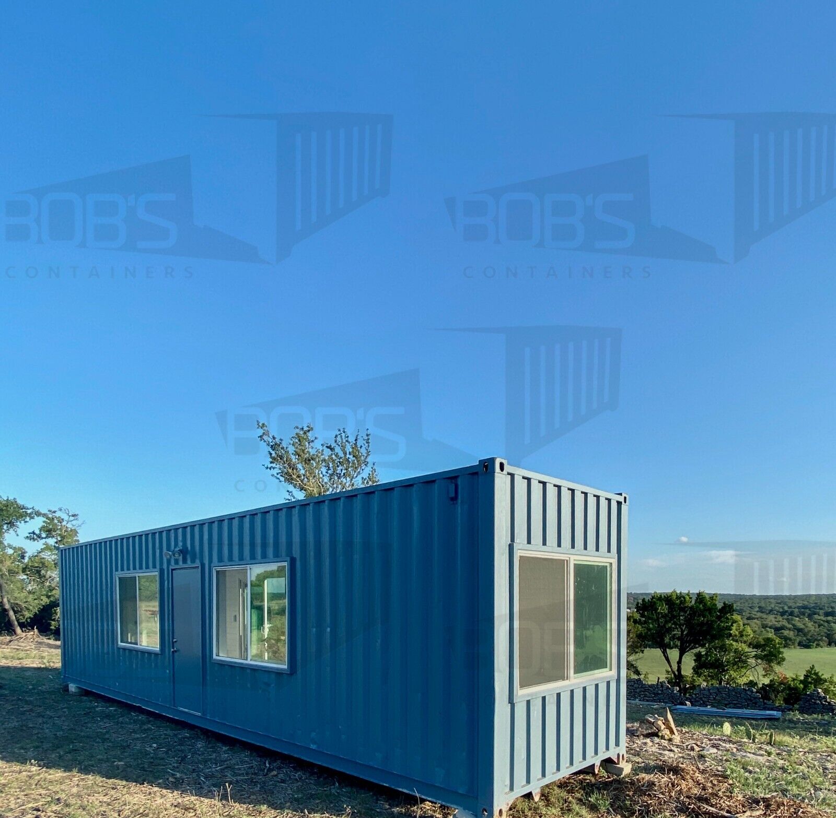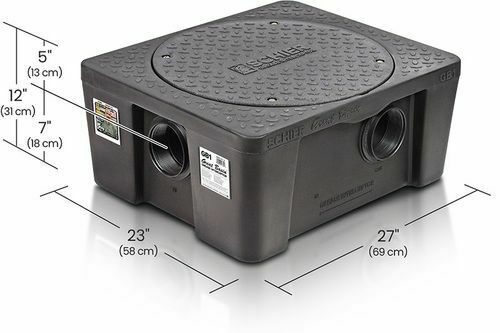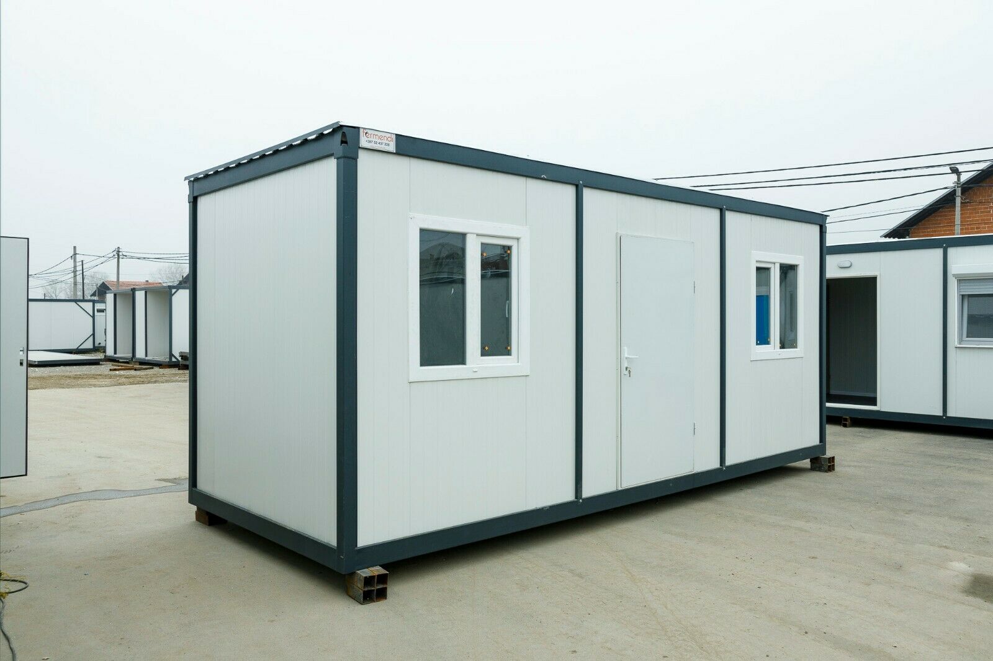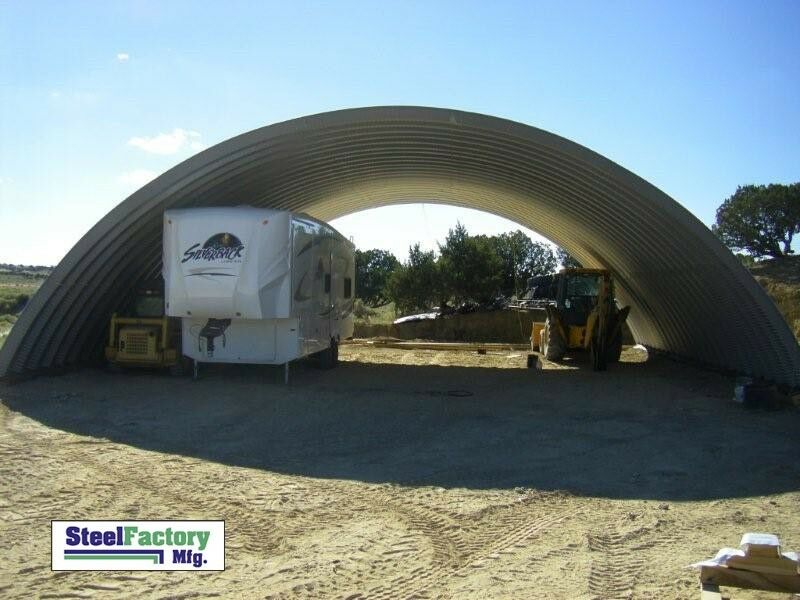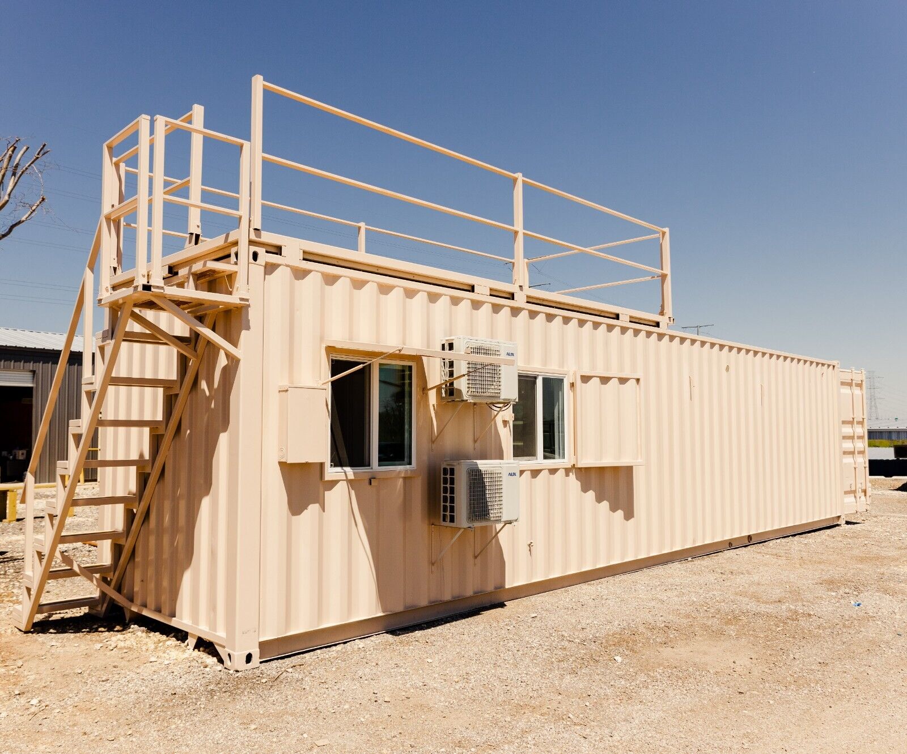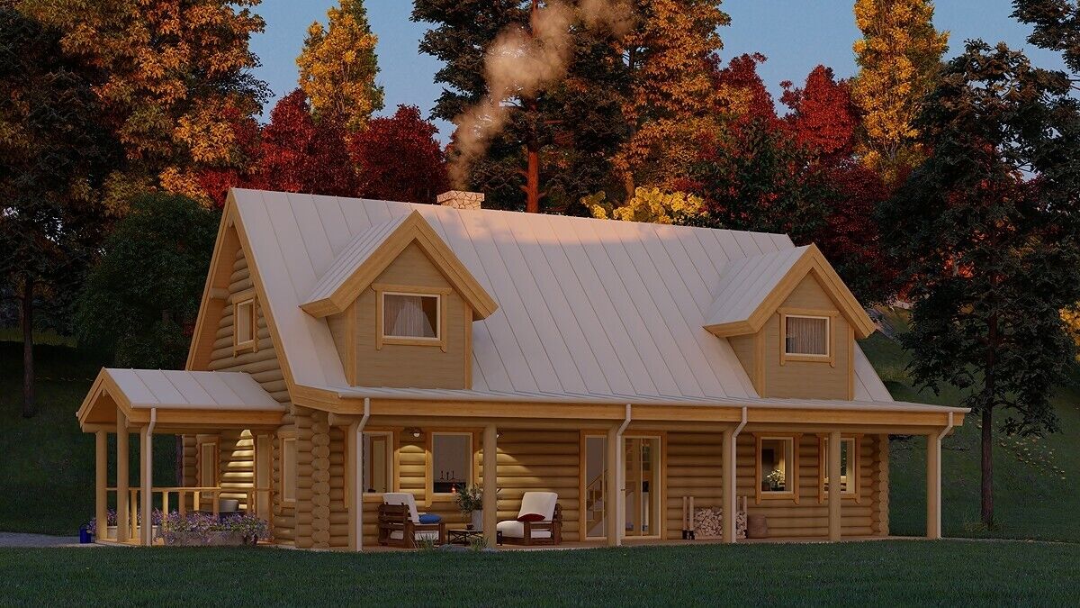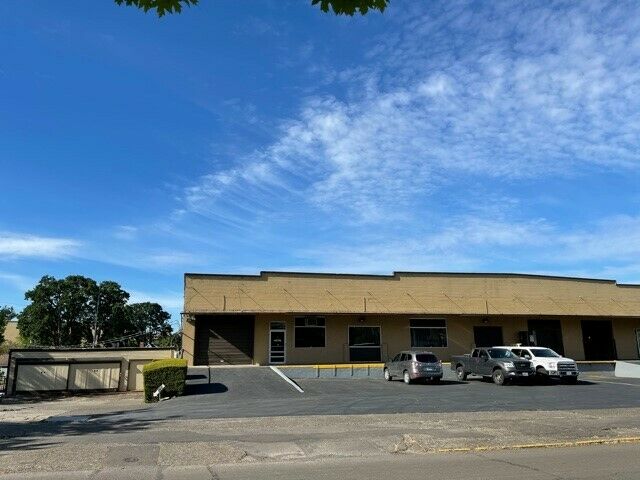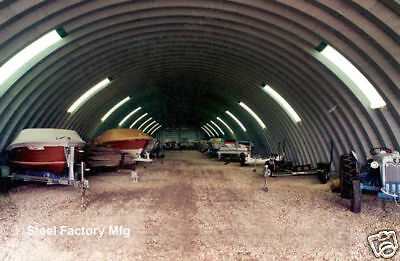-40%
American Barn Style Home Shell Kit 5700 sq ft +
$ 73151.23
- Description
- Size Guide
Description
Quote for Steel Building #86263570 6 2021
American Barn Style
Home Shell Kit
Over all 50’
wide x 9
0'
deep. 5700 sq ft + porch
Center section is 2
0
’ wide x 90
'
with a
19'
side wall, approx
23’
to peak.
Each
side has a
15 w
’
90
enclosed
lean-to,
approx 10.2’
at the lowest point.
2nd floor mezzanine down center is 20’ x 60' (can be longer) , 10' floor height. includes steel girders & floor joists (plywood
flooring by buyer locally). Composite outside decking and railing by buyer.
5’ 8" high pelmet wall.
8
’ 7"clearance under lowest girder
1-20' w’ x 10’ covered front deck with 2nd floor steel floor system,
open wall.
Kit Includes
2-36” framed access door opening
1-6' x 82" personal access door
1- 10' x 12' garage door opening
10-5’w x 3 framed window openings (all doors & windows by buyer locally)
2-8’ x 8' framed & trimmed garage door openings.
8-3 x 4 framed & trimmed
window openings
(we can add window and door openings as needed)
Includes all screws, fasteners, bolts and anchor bolts.
Includes eave, roof and wall trims.
12" roof overhangs with soffits (where available)
Porch and column trims by buyer
HD a
ll galvanized steel frame, bolts together, NO WELDING
,
Color fast, 26 gauge
roofing & siding
45 year warranty
. (Classic Rib Profile)
Engineered for 110
mph winds, exposure
C, 10 psf ground snow loads (please verify local codes) Other codes can be engineered.
Includes engineered structure & standard foundation drawings by certified engineer. (stamped)
Detailed assembly manual
included.
Delivery
to your building site included. Lower US 48 states
FREE tech support as you erect your building.
DUE TO EXTREEME CONDITIONS IN THE STEEL INDUSTRY DELIVERY MAY TAKE 10 TO 14 WEEKS 6-2021
Sales tax will apply in some states
Permits, concrete, erection, interior finishing, insulation, interior framing, stairway, plumbing ,
HVAC, electrical by buyer
The interior can be finished with a variety of materials, wood, sheetrock or metal.
Interior floor plan to be designed by customer.
Photos are of similar buildings with owner added up grades
